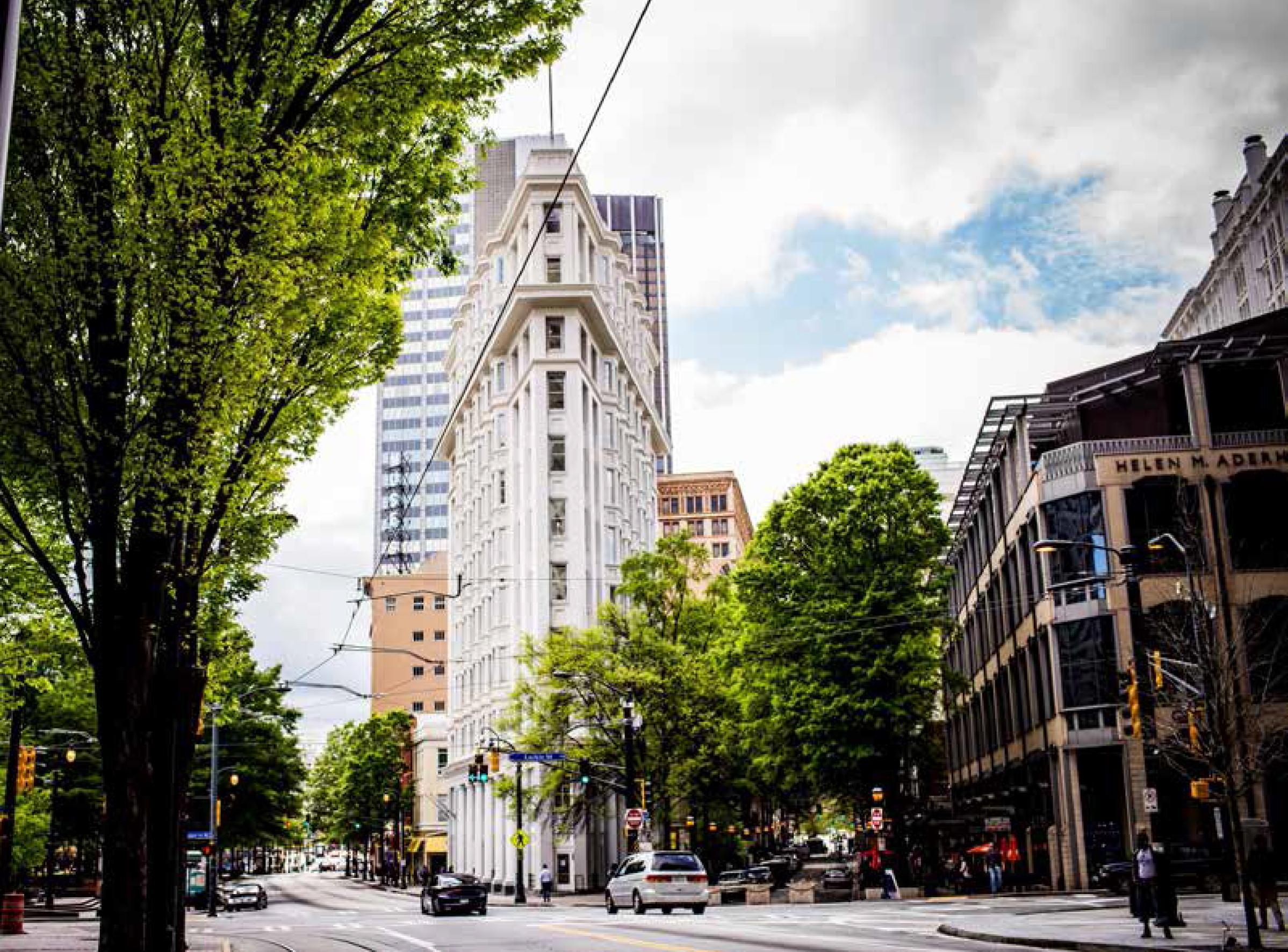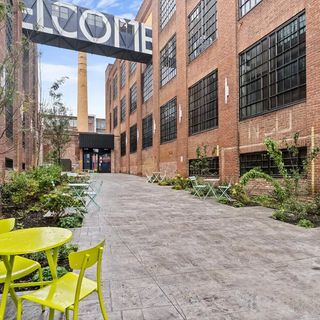When undertaking a rehabilitation development using historic tax credits (HTCs), the functional use of the building greatly influences the approach to proposed interior finishes. Reusing historic structures as office buildings requires foresight to understand the needs of future tenants, who may have a specific aesthetic in mind and to balance those needs with the HTC program requirements. We will explore the challenges related to rehabilitating a multi-tenant
office building using a case study of the recently renovated Flatiron Building in Atlanta.
The Challenge of Office Use with HTCs
Any developer who has had leasable commercial space as part of a HTC development knows the challenge inherent in negotiating with prospective tenants, given that all tenant fit-out work is subject to review and approval by the State Historic Preservation Office (SHPO) and the National Park Service (NPS). Tenants can be reluctant to move forward as the HTC process dictates that plans must be developed and submitted and the review can take 60 days or longer. This issue is only compounded in multi-tenant office buildings. Consequently, multi-tenant office buildings are less common for HTC rehabilitation projects than other types such as residential, retail or mixed-use. While less common, office uses are possible when utilizing HTCs with the proper approach to tenant fitout. One solution to resolving issues with tenant fitout on HTC properties is proposing finishing tenant spaces to “white box” condition with prescribed guidelines for final tenant fit-out and finishes. “White box” condition, in general, requires that floors are prepped for the installation of finish flooring and walls and ceilings are finished (usually plaster or gypsum wall board). The individual tenant spaces are then finished following approved guidelines, or if a tenant chooses to deviate from those guidelines, tenant fit-out plans and finish schedules must be submitted to SHPO and NPS for review and approval. This approach was successful in the recently completed Flatiron Building in Atlanta.
Case Study: Flatiron Building, Atlanta
Completed in 1897 and now regarded as Atlanta’s oldest standing skyscraper, the Flatiron Building (recently rebranded Flatiron City) occupies a triangleshaped or “flatiron” lot at the intersection of Peachtree,Broad and Poplar streets. The building was designed by Bradford Lee Gilbert, a prolific railroad architect who also designed the Tower Building, New York City’s first skyscraper, in 1889. The Flatiron Building is an 11-story, wedge-shaped, steel-framed, masonry building. Originally known as the English-American Loan and Trust Company Building, the Flatiron Building was built to house the English-American Loan and Trust Company. Between 1910 and 1916, the Empire Life
Company occupied the building and beginning in 1916 the building became known as the Flatiron Building. The Georgia Savings Bank and Trust Company purchased the building in 1920 and owned it until 1974, when it was purchased by the Hamilton Bank and Trust Company. Before the recent rehabilitation, the last major renovation to the building was in 1996 when the building was upgraded for modern office use, though interior spaces had been subsequently renovated by more recent tenants.
Available Incentives
Atlanta-based developer Lucror Resources recently completed a $13 million rehabilitation of the Flatiron Building as a multi-tenant office building using city, state and federal incentives. The building was individually listed in the National Register of Historic Places, so it was eligible for the 20 percent federal HTC as well as two important state incentives.Georgia has a state income tax credit that was recently revised to provide a 25 percent credit for qualifying
rehabilitation expenses capped at $5 million per transaction for income-producing properties ($10 million in cases where a project creates 200 or more full-time permanent jobs or $5 million in annual payroll within two years of placement in service). There is an annual state cap of $25 million for developments receiving more than $300,000 in credits. In order to receive the Georgia state HTCs, the applicant must submit state Part A and Part B applications, which are similar to the federal Part 2 and Part 3 applications. In addition to Georgia’s state HTC, Lucror Resources
was also able to participate in the Georgia Preferential Property Tax Assessment Program. This program allows eligible participants to apply for an 8½-year property tax assessment freeze. The Georgia Historic Preservation Division must certify the rehabilitation. Like the state HTC, the Preferential Property Tax Assessment Program has Part A and Part B forms that must be submitted.
Project Overview, Challenges
Lucror’s redevelopment project rehabilitated the Flatiron Building for lobby and restaurant space on the first floor with offices on floors 2-11. The rehabilitation scope included exterior repainting, window repair, door replacement, roof replacement, upgrades to vertical circulation, new mechanical systems and preparation of the leasable commercial space for individual tenants. While the proposed rehabilitation was relatively straightforward, the building’s use as multi-tenant office space provided a unique set of challenges surrounding tenant fit-out, since the leases were being secured during the renovations and the tenants and their individual spatial needs were largely unknown. Because the building was not 100 percent pre-leased, the desired tenant fit-out for each of the office spaces was not solidified going into the Part 2 submission. To facilitate the process, it was proposed that the office
spaces would be finished to “white box” condition and the eventual tenants would then finish their spaces under prescribed guidelines. Under the proposed guidelines, floors throughout would be refinished wood, where wood flooring existed, or carpet where wood flooring no longer survived or was damaged beyond repair; existing plaster walls would be retained with new gypsum board walls constructed where the plaster was beyond repair; historic baseboard, window and door trim would be retained with new compatible where existing was not historic; and the existing modern suspended ceilings would be removed to allow for the repair of the underlying plaster. Tenants would be restricted in terms of fit-out work that might adversely impact historic features, such as constructing partitions that would intersect with or block windows. The proposed work on the building outlined in the Part
2 application was approved by SHPO and the NPS with one condition: that all new trim be milled to match the existing; installation of new “compatible” trim as proposed in the Part 2 application was determined to be an inappropriate treatment. An amendment was submitted which provided drawings detailing the existing trim as well as the new matching trim. By completing the tenant areas to “white box” condition and establishing guidelines for tenant fit-out, the owner was able to secure final certification before all spaces were leased. In order to avoid project denial during the five-year recapture period, tenants will be required to adhere to the tenant guidelines as spaces turn over. “Prior to entering into a lease agreement, it is emphasized to tenants that the building is on the National Register [and used HTCs] and any tenant improvements must abide by strict preset guidelines which are specified in
our lease agreement,” said Arun Nijhawan of Lucror Resources.
Conclusion
As seen in the case of Atlanta’s Flatiron Building, rehabilitating an historic building for multi-tenant office use with HTCs presents challenges related to tenant fit-out. However, there are solutions that can enable an owner to move forward in the leasing process while providing potential tenants reasonable parameters for finishing their respective spaces. Understanding the challenges up front is critical to establish a path that will give an owner some assurance that final certification is possible before the leasing of all tenant spaces.








